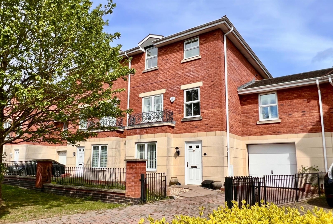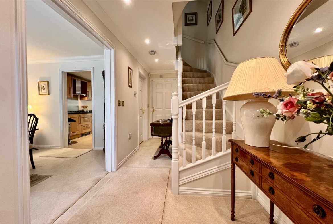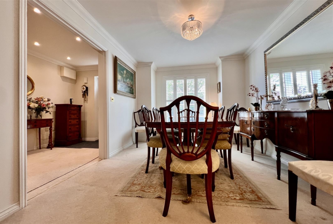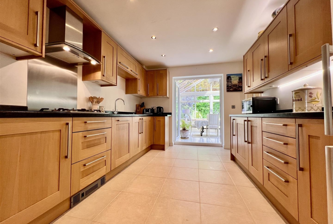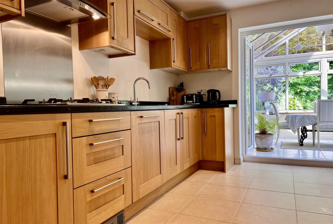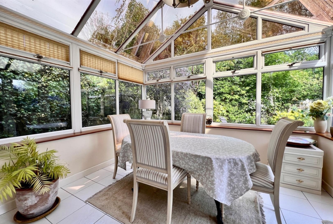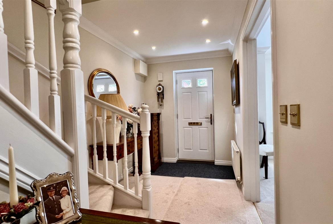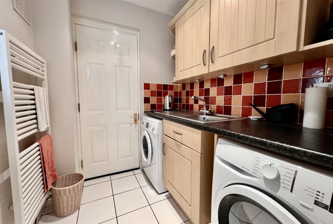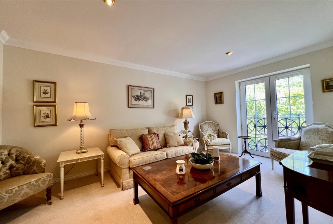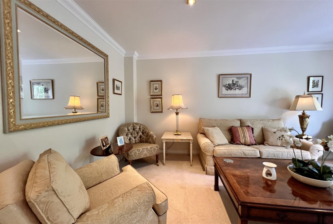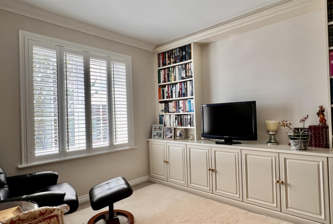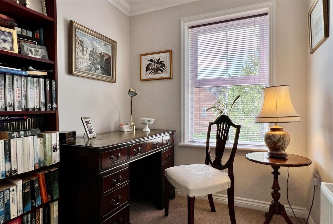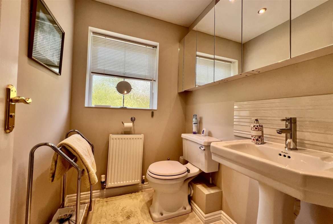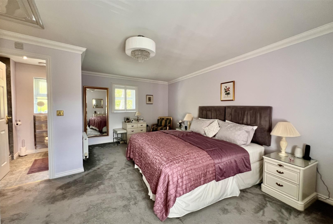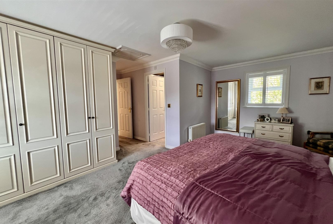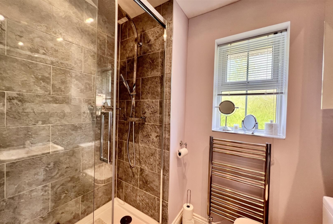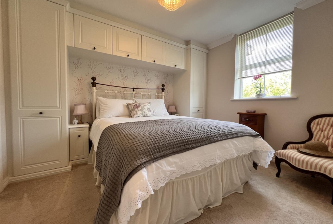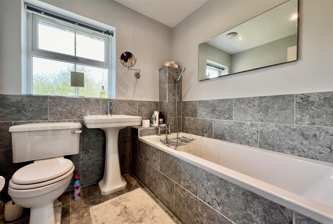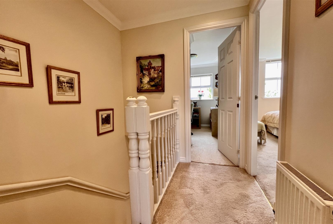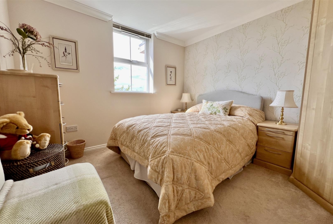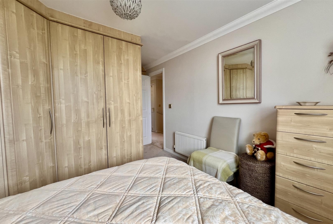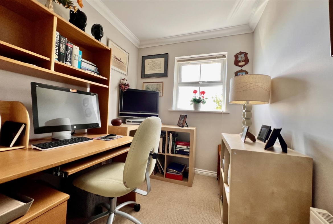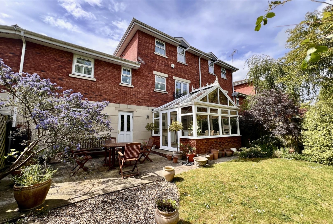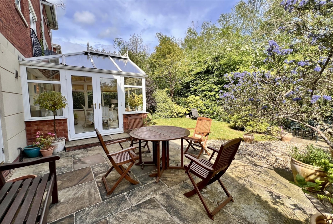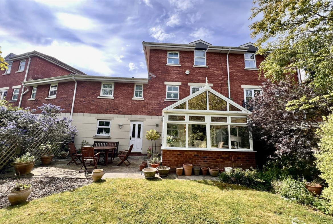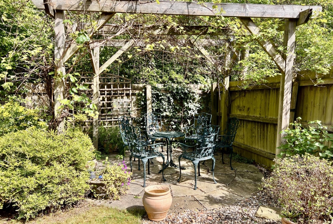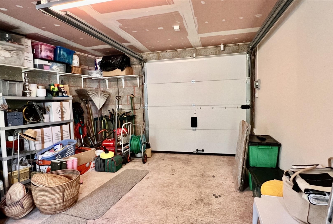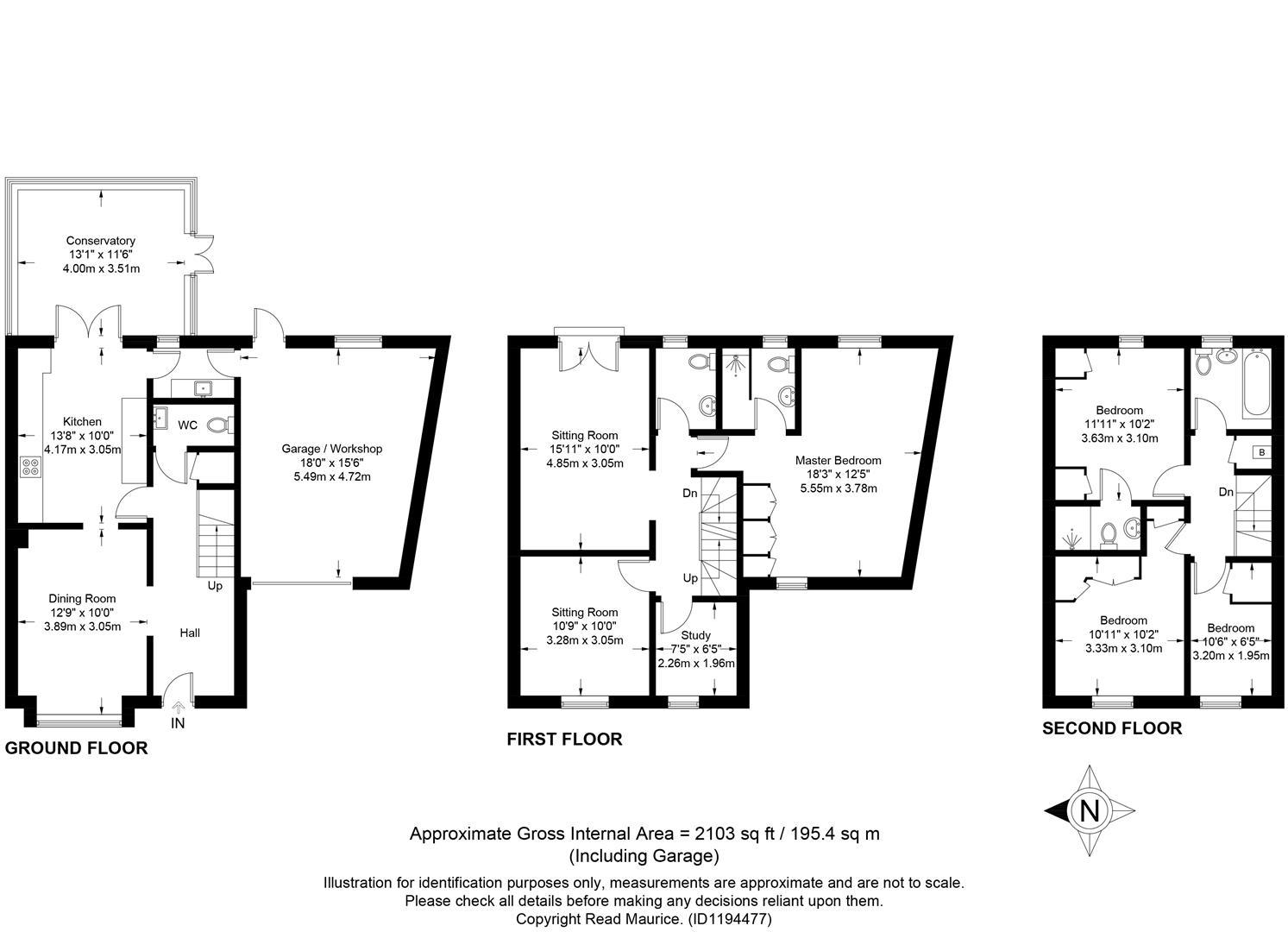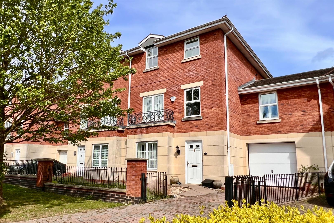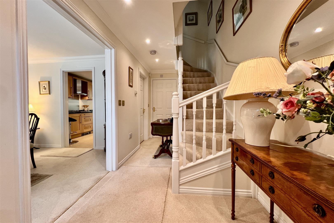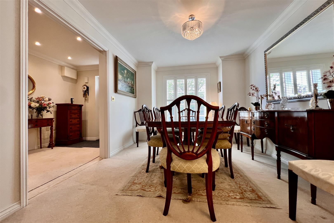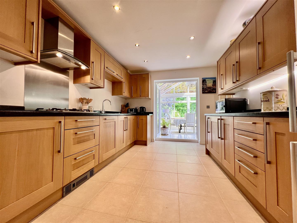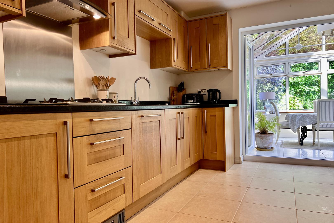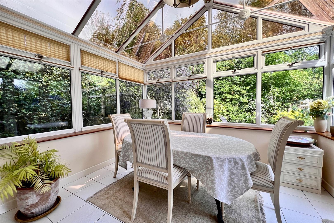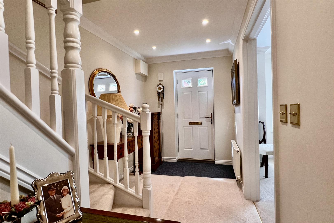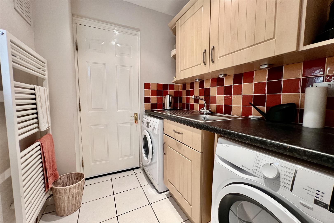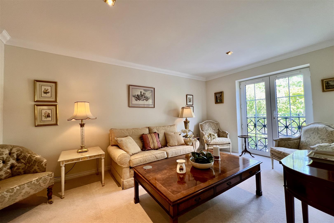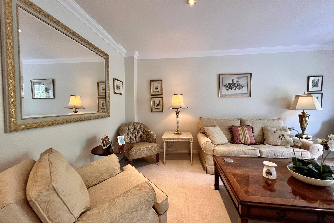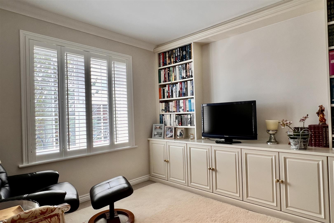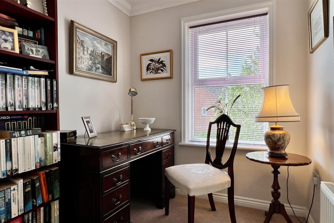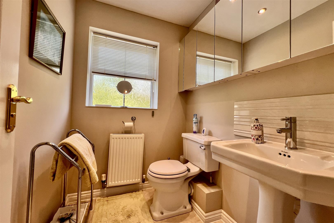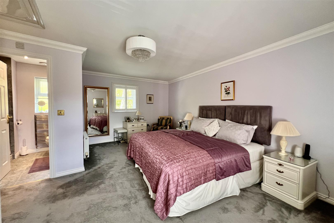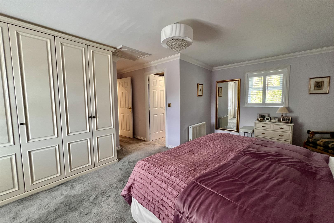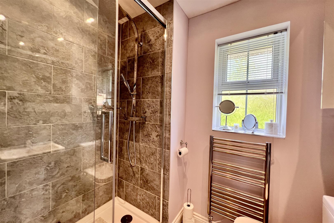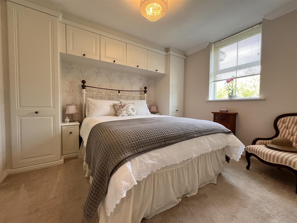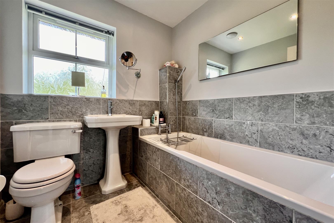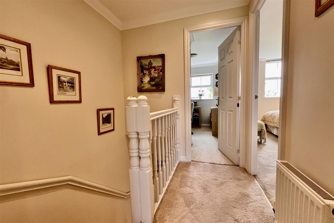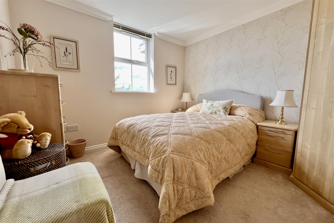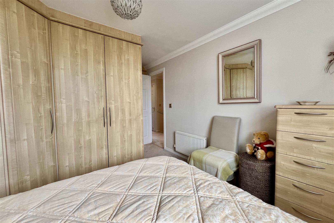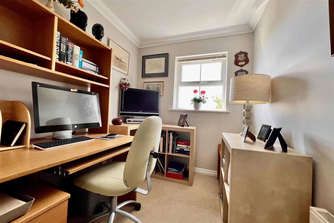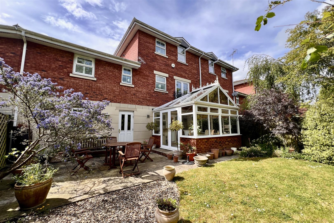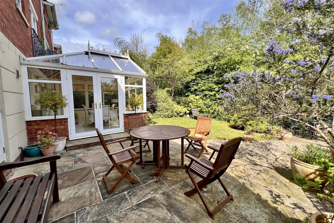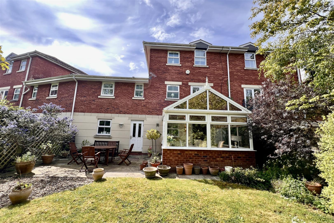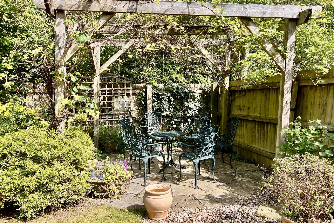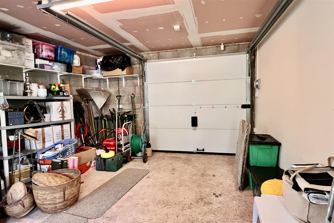Coburn Gardens, Cheltenham
- £545,000
About this property
A four bedroom modern townhouse which will be found in excellent condition with an impressive arrangement of accommodation over three floors. Enclosed rear garden. Substantial garage/workshop. Offred chain free.
9 Coburn Gardens is set back from the road and has a gated and block paved driveway.
On entering the property, the welcoming hallway leads off to the ground floor accommodation which includes a bay fronted dining room with double doors leading through to the fully fitted kitchen which has an array of both base and wall mounted units with integrated appliances. To the side is a utility room. Beyond the kitchen glazed doors open to the conservatory which can be used all year round. There is also a cloakroom.
On the first floor the principle sitting room offers an elevated aspect overlooking the neat and well-maintained garden. The front reception room is fitted with a range of bespoke shelving and cabinets and is an ideal reading room. There is also a office.
The bedrooms are arranged over two floors with the Master bedroom of exceptional size benefitting from an en-suite. Bedroom 2 also has an en-suite shower. Many of the bedrooms have built in storage and wardrobes and there is also a further family bathroom.
Garden: Mature fully enclosed by natural hedging and fencing. A sizable, paved terrace allows for ‘El fresco’ dining and a pergola provides a further sitting area. An exterior door leads to the garage.
Garage: 18’ x 15’5” (5.49m x 4.72m). Oversized with potential for alternative uses which can comfortably fit a large SUV along with space for the usual selection of family associated equipment.
AGENTS NOTE: The property is double glazed, has gas central heating and offered with no onward chain.
Property documents to download
Watch the video
Property location
Open on Google Maps-
Postcode: GL51 0GE
Contact Information
More property from Agent
- Jason Maurice

