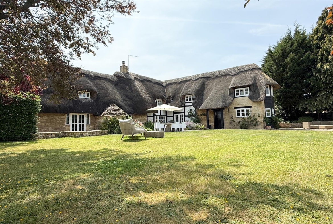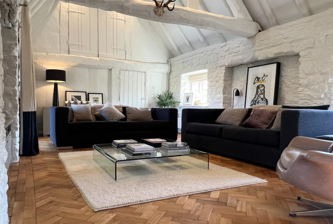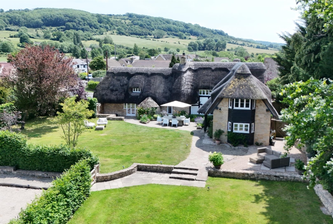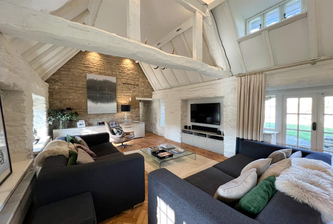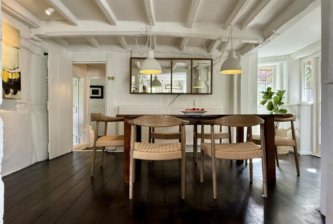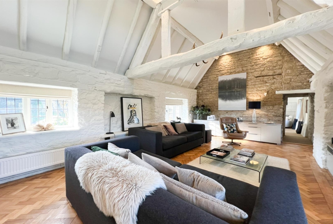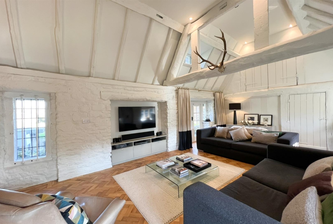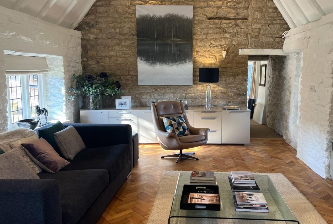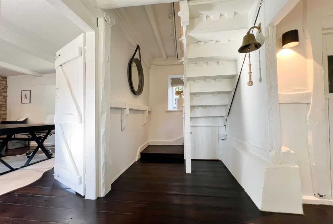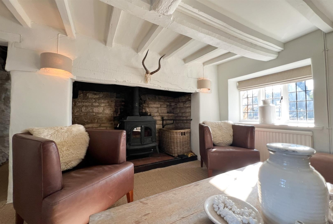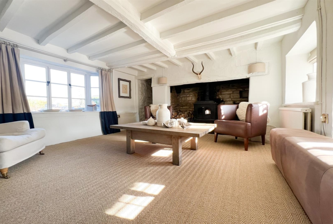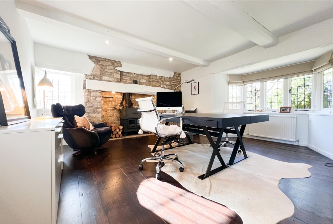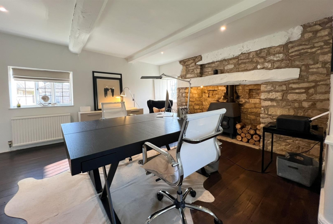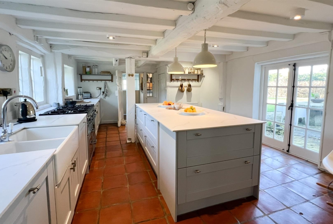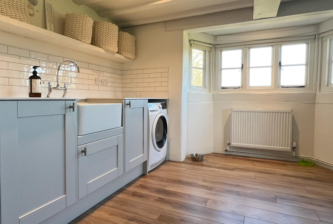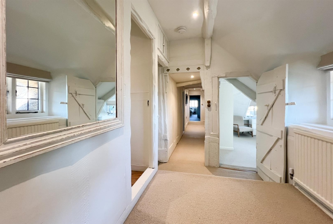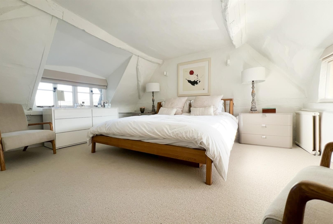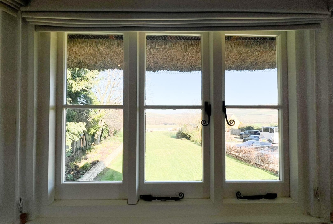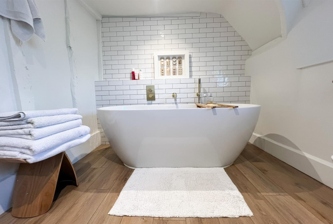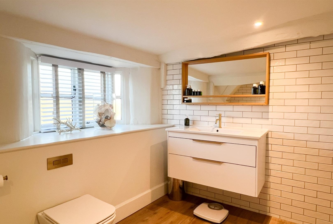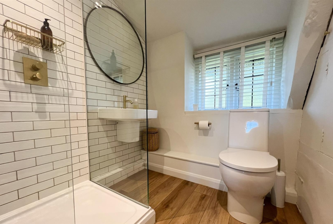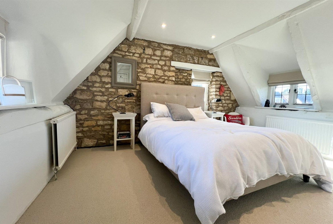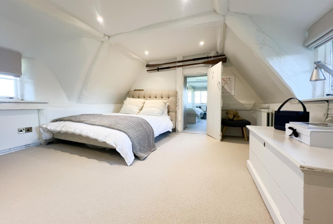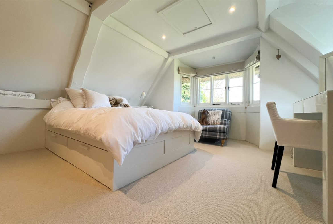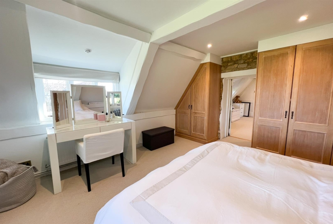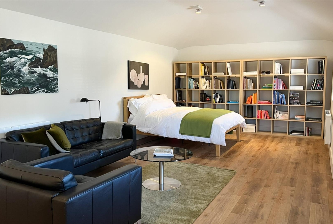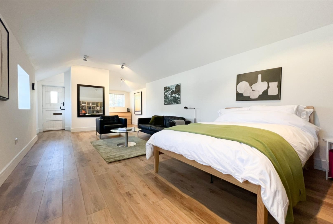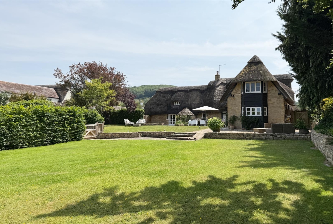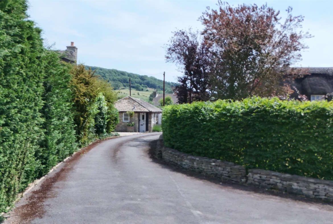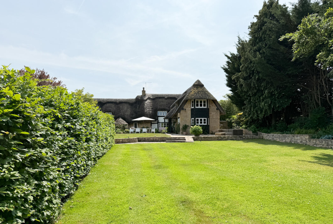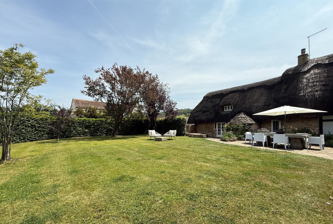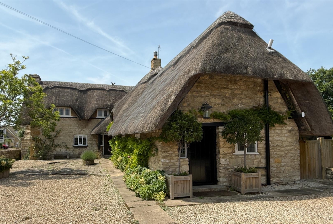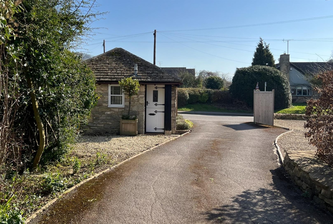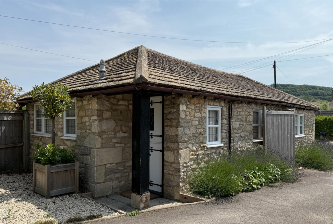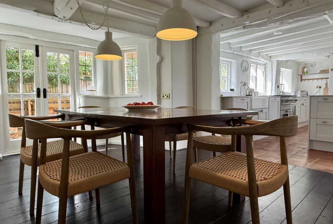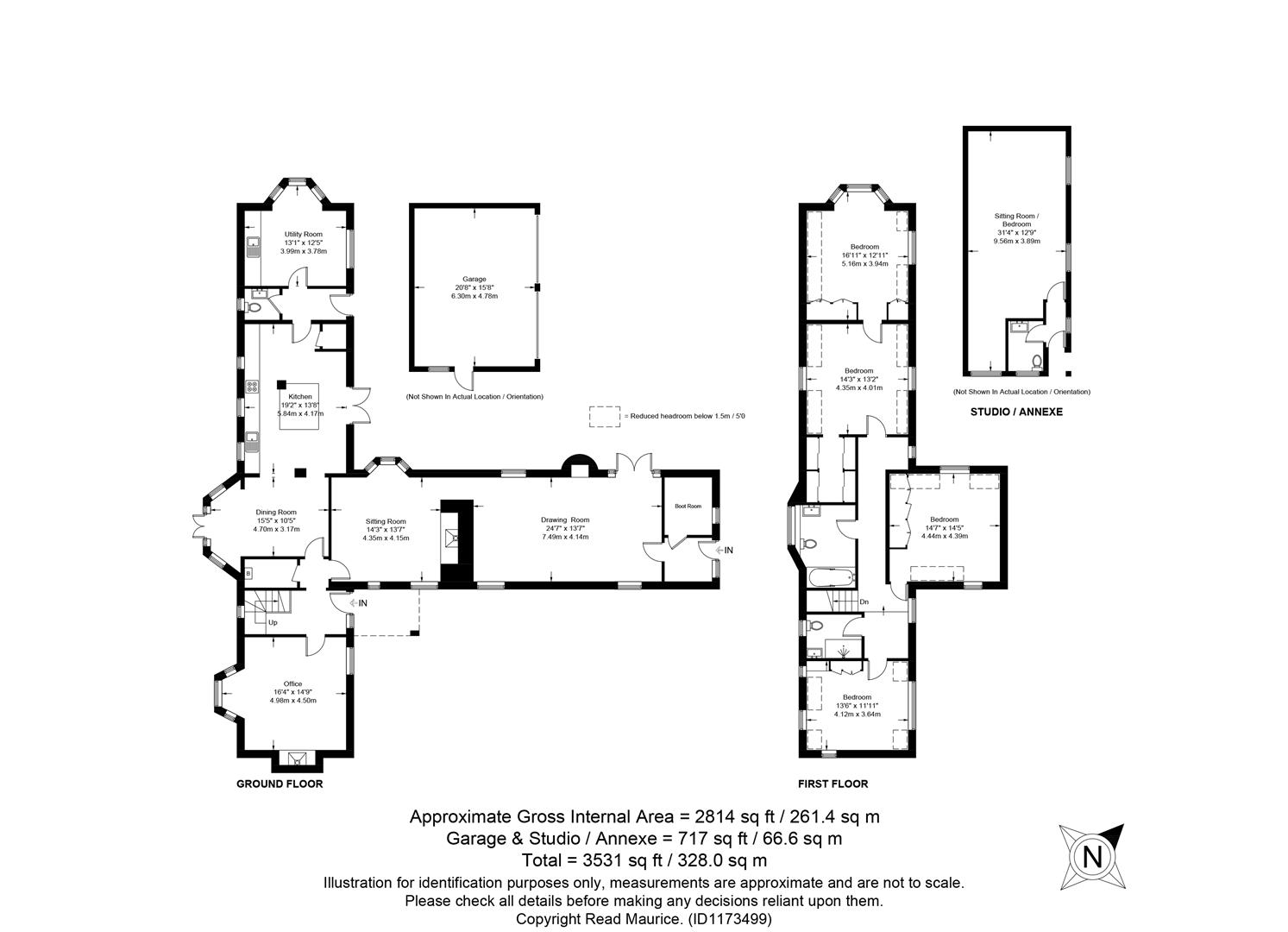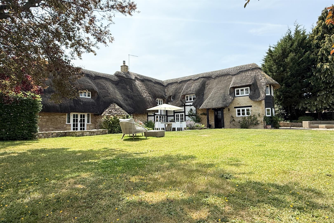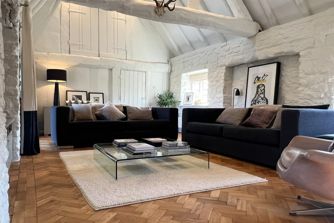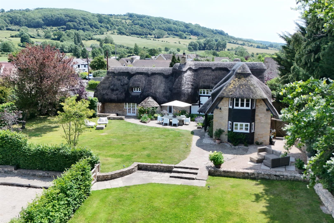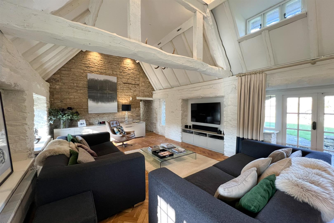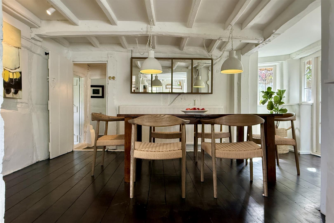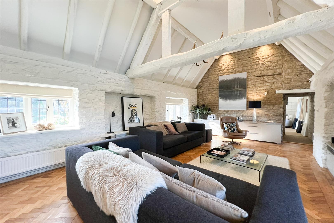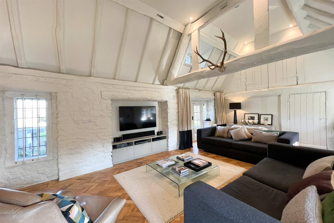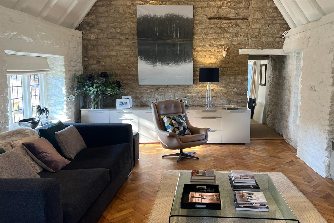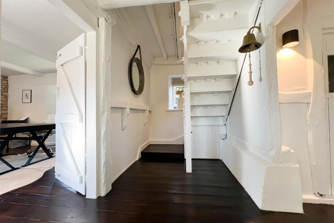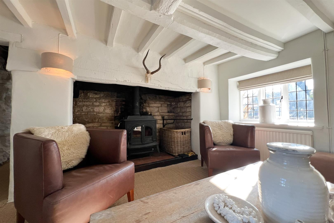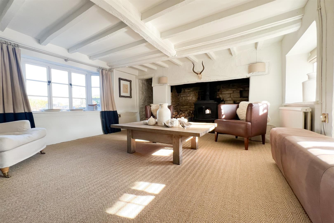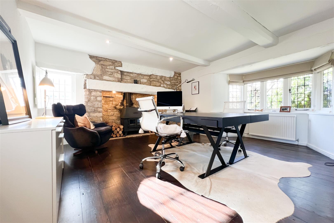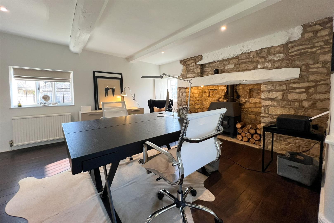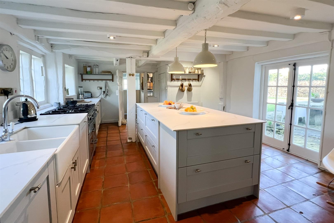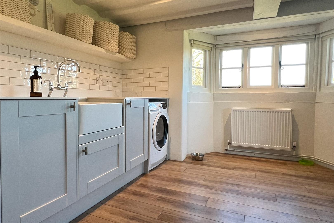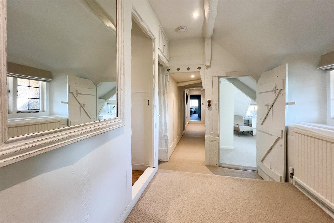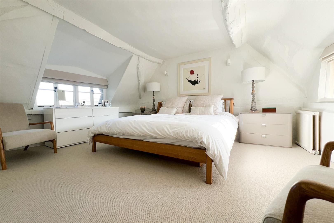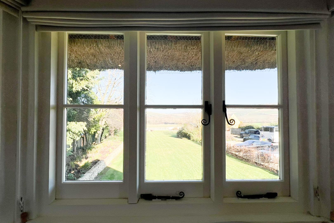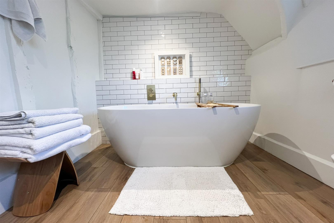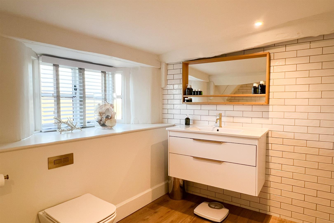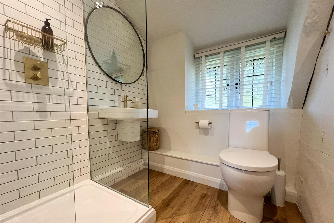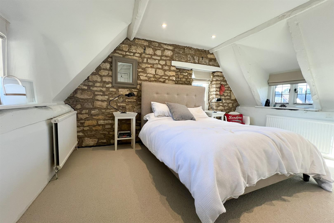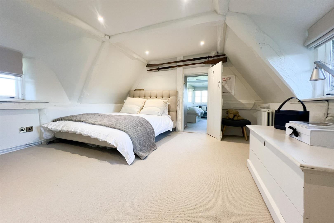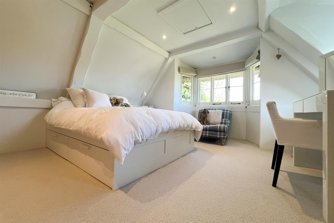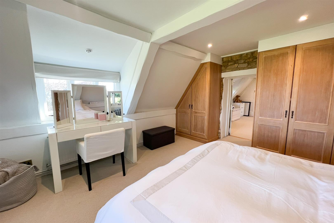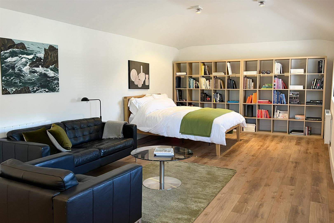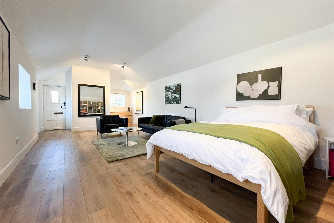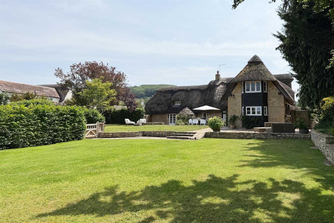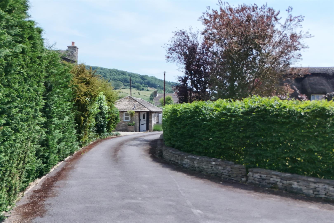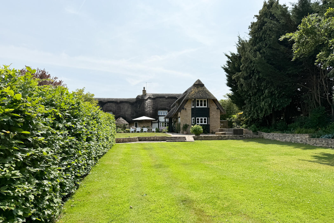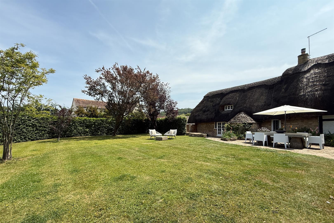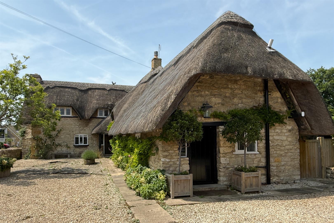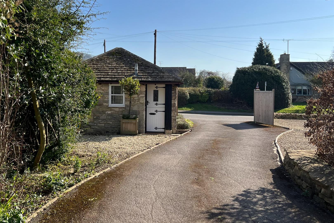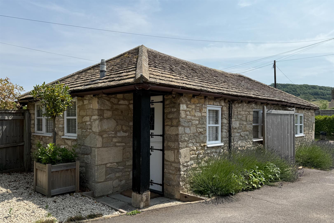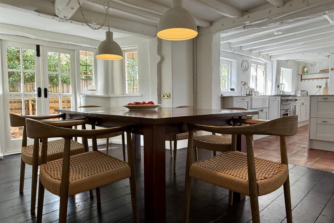Gotherington, Cheltenham, GL52 9QU
- £1,250,000
About this property
AN EXCEPTIONAL OPPORTUNITY TO ACQUIRE A CHARMING AND CHARACTERFUL FOUR-BEDROOM DETACHED THATCHED COTTAGE OFFERING OVER 3,500 SQ FT OF BEAUTIFULLY APPOINTED ACCOMMODATION, SET WITHIN A GENEROUS 0.6-ACRE PLOT.
THIS DELIGHTFUL HOME ALSO BENEFITS FROM A DETACHED ANNEXE, A DOUBLE GARAGE, AND THE RARE ADVANTAGE OF OUTLINE PLANNING PERMISSION FOR A SUBSTANTIAL SINGLE-STOREY DWELLING OF UP TO 3,500 SQ FT – PRESENTING SUPERB SCOPE FOR FURTHER DEVELOPMENT OR MULTI-GENERATIONAL LIVING.
A QUINTESSENTIAL COTSWOLD HOME
Tucked away in the heart of a sought-after Cotswold village, this enchanting thatched residence exudes charm and character. Believed to date back several centuries, the home is Grade II listed and constructed of mellow Cotswold stone, with later additions providing generous and adaptable accommodation across two floors. Approached via a private driveway leading to ample parking, the cottage is set behind mature hedging and nestled within wonderfully private gardens. A detached annexe offers versatile ancillary accommodation, ideal for guests, extended family, or as a home office.
ACCOMMODATION
The interiors are rich in period detail, seamlessly blended with modern touches to create a warm and welcoming home. A stunning drawing room with vaulted ceiling, exposed Cotswold stone walls, and views over the garden sets the tone for the property. The sitting room and study both feature large inglenook fireplaces with wood-burning stoves, perfect for relaxed evenings. The kitchen is the heart of the home, fitted with a range of cabinetry, a traditional range cooker, integrated appliances, pantry, and a breakfast bar. This space opens through to the dining room, with French doors providing direct access to the garden – ideal for entertaining in the warmer months.
A generous utility room with fitted units, appliances, and a cloakroom adds further practicality, while a boot room offers useful storage after country walks. Upstairs the four bedrooms are generous and most have bespoke wardrobes and delightful garden views. All are served by two stylish bath/shower rooms.
THE ANNEXE
Detached from the main house and offering excellent privacy, the annexe comprises a sitting room, bedroom, shower room, and space allocated for a kitchenette if desired. This flexible space is ideal as a holiday let, studio, or for independent living.
GARDENS & GROUNDS
The mature rear garden is a particular highlight, filled with colour and character. Stocked borders, flowering shrubs, and a range of established trees create a tranquil haven and a true sense of seclusion. A pedestrian gate leads to the front, with a separate drive for vehicular access, garaging, and outbuildings.
PLANNING PERMISSIONS AND CONSENTS
Outline planning permission has been granted for the erection of a single-storey dwelling (Planning Ref: 22/00387/OUT) and a new garage block. Please enquire with our sales team for further details.
Property documents to download
Watch the video
Property location
Open on Google Maps-
Postcode: GL52 9QU
Contact Information
More property from Agent
- Jason Maurice

