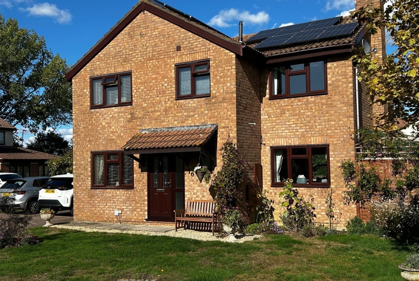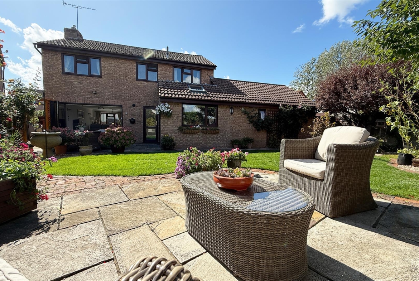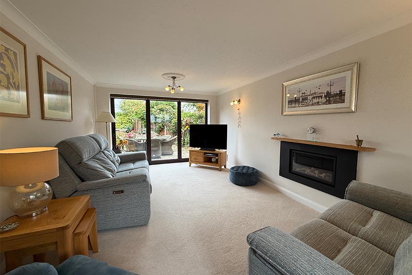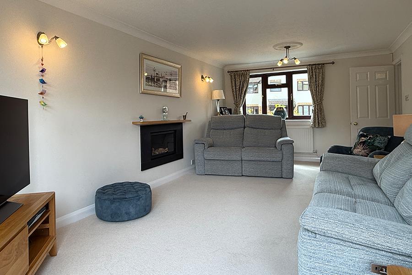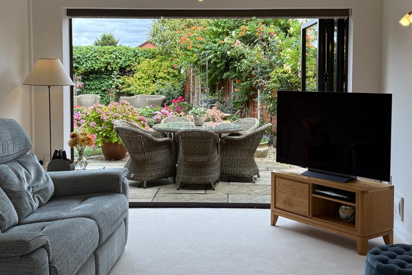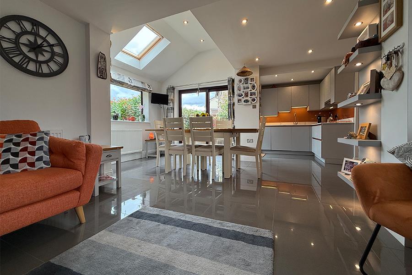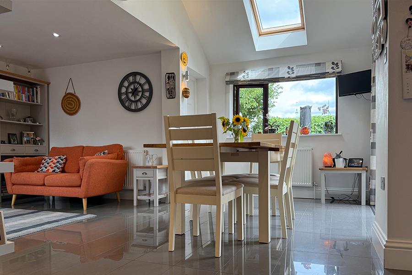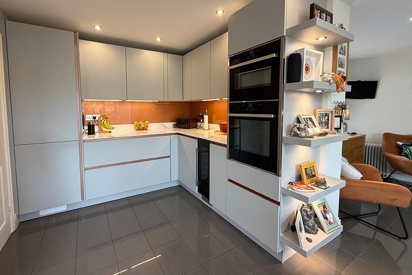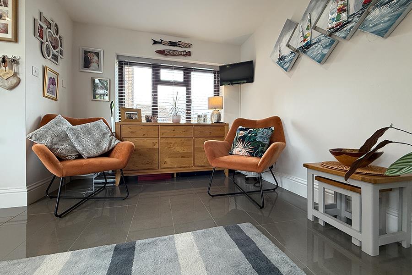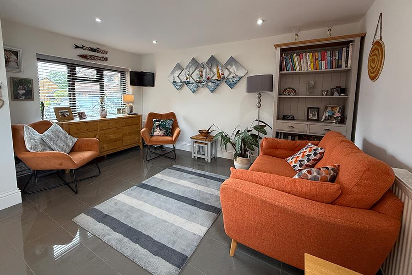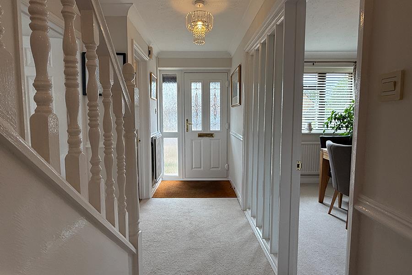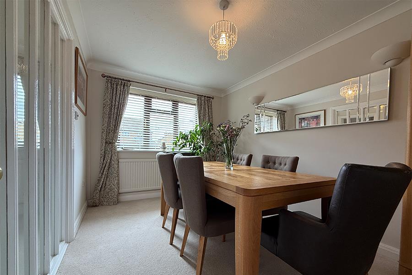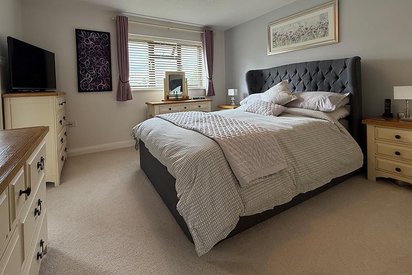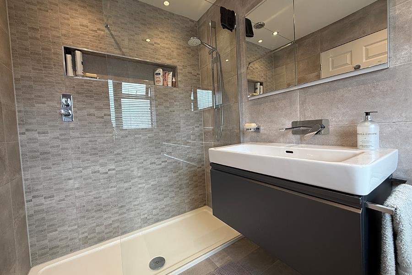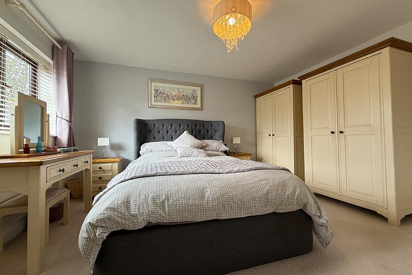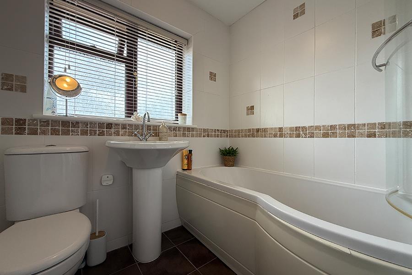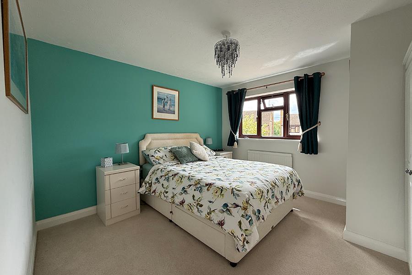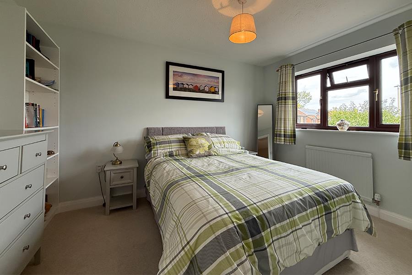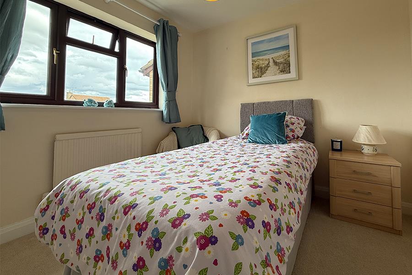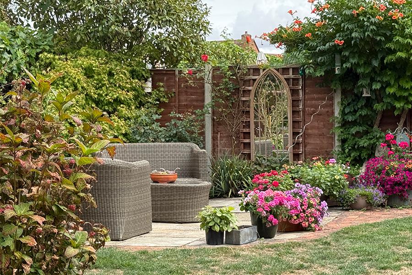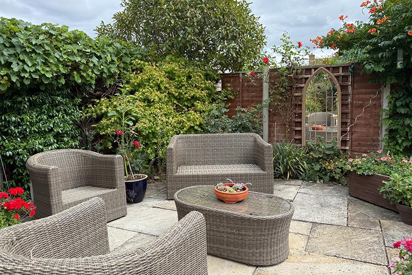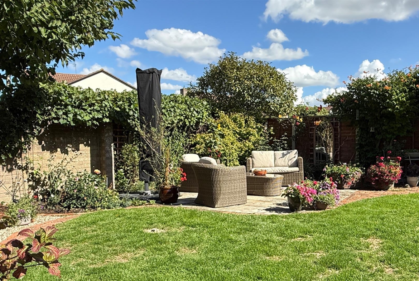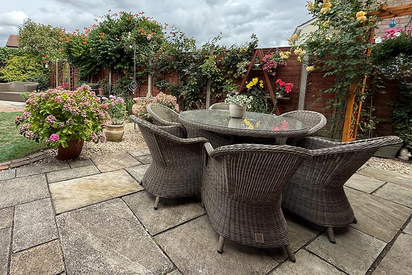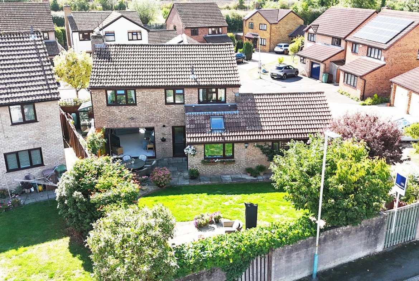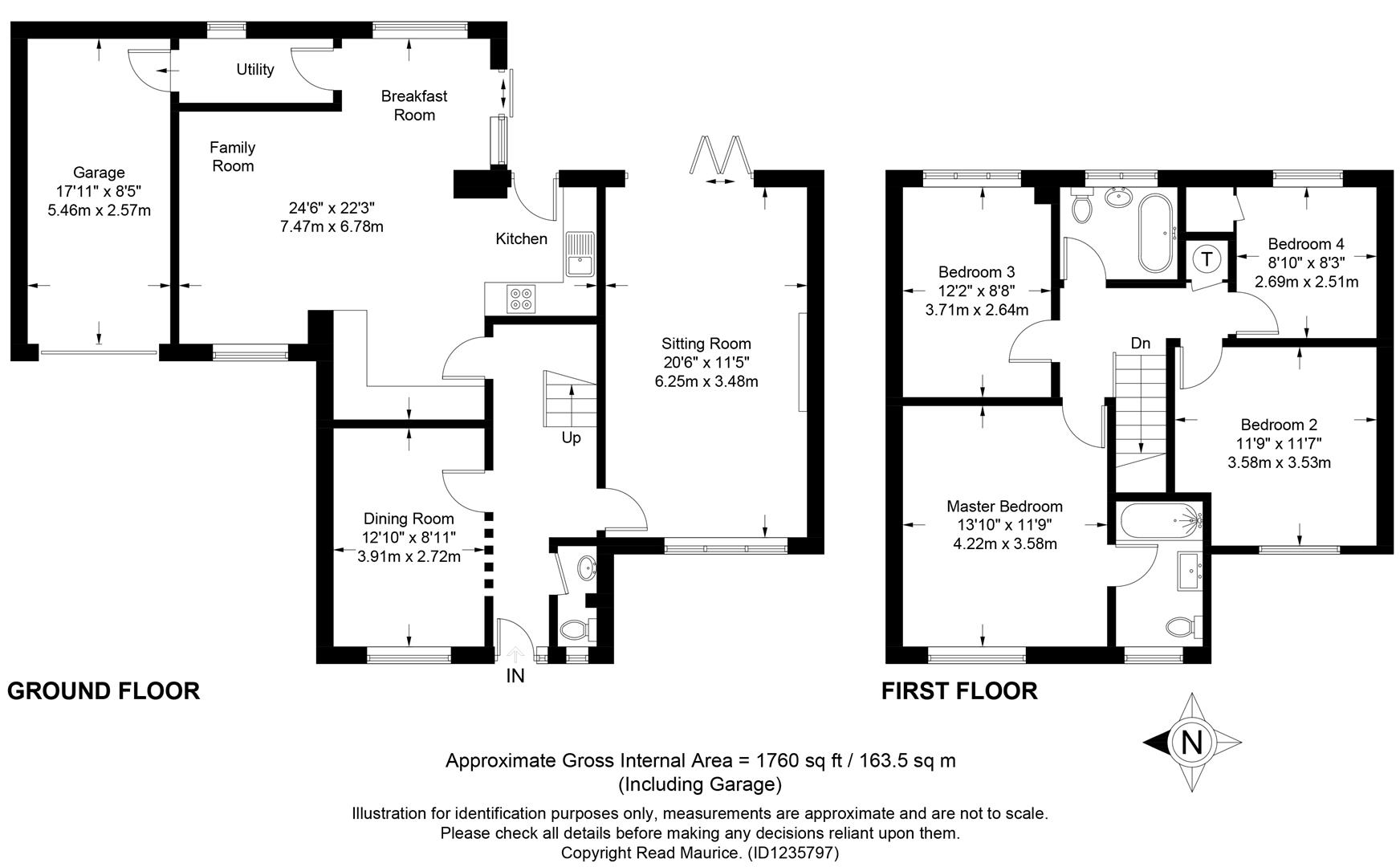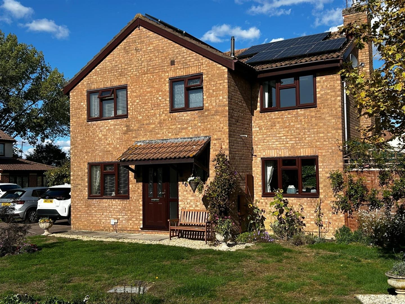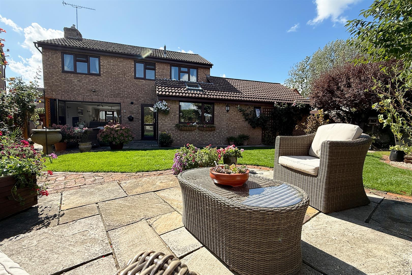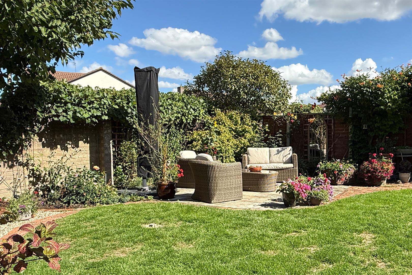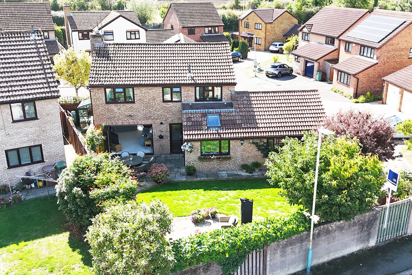A very well presented four bedroom detached house which has been thoughtfully and greatly improved by the current owners and will be found in exceptional condition throughout with a very impressive enclosed garden.
ACCOMMODATION
The ground floor is centred around an impressive open plan kitchen, living and dining area measuring approximately c.22′ x 24 the ultimate entertaining area’. It has a very smart bespoke kitchen, designed and finished to an exacting standard, complete with quartz worktops and a full suite of integrated appliances. It has plenty of natural light and direct access to the garden, utility and garage. There are two further reception rooms offering flexibility for formal sitting room, dining or a home office/playroom solution if so required. There is also a cloakroom.
FIRST FLOOR
Upstairs, the main bedroom benefits from an en suite shower room which has been recently refitted in a contemporary style. There are three further well-proportioned bedrooms and a family bathroom.
OUTSIDE
The rear garden is simply a joy and has been thoughtfully and attractively landscaped to create an inviting and private outdoor space. Enclosed there are many areas of interest with generous sitting areas and entraining spaces. To the side is an enclosed area which has space for a greenhouse and water harvesting.
The property is set back from the crescent and has a lawn frontage. To the side of the property is a double width driveway.
GARAGE
Single garage electric roller door with workshop area, power and light. Door leads to the utility room which has space and plumbing for domestic appliances.
SOLAR PV
The property has solar installed. The panels are owned by the current vendor and upon completion of the sale will provide the new purchasers a valuable source of green energy and any surplus electric generated benefiting from additional income from the feed in tariff.


