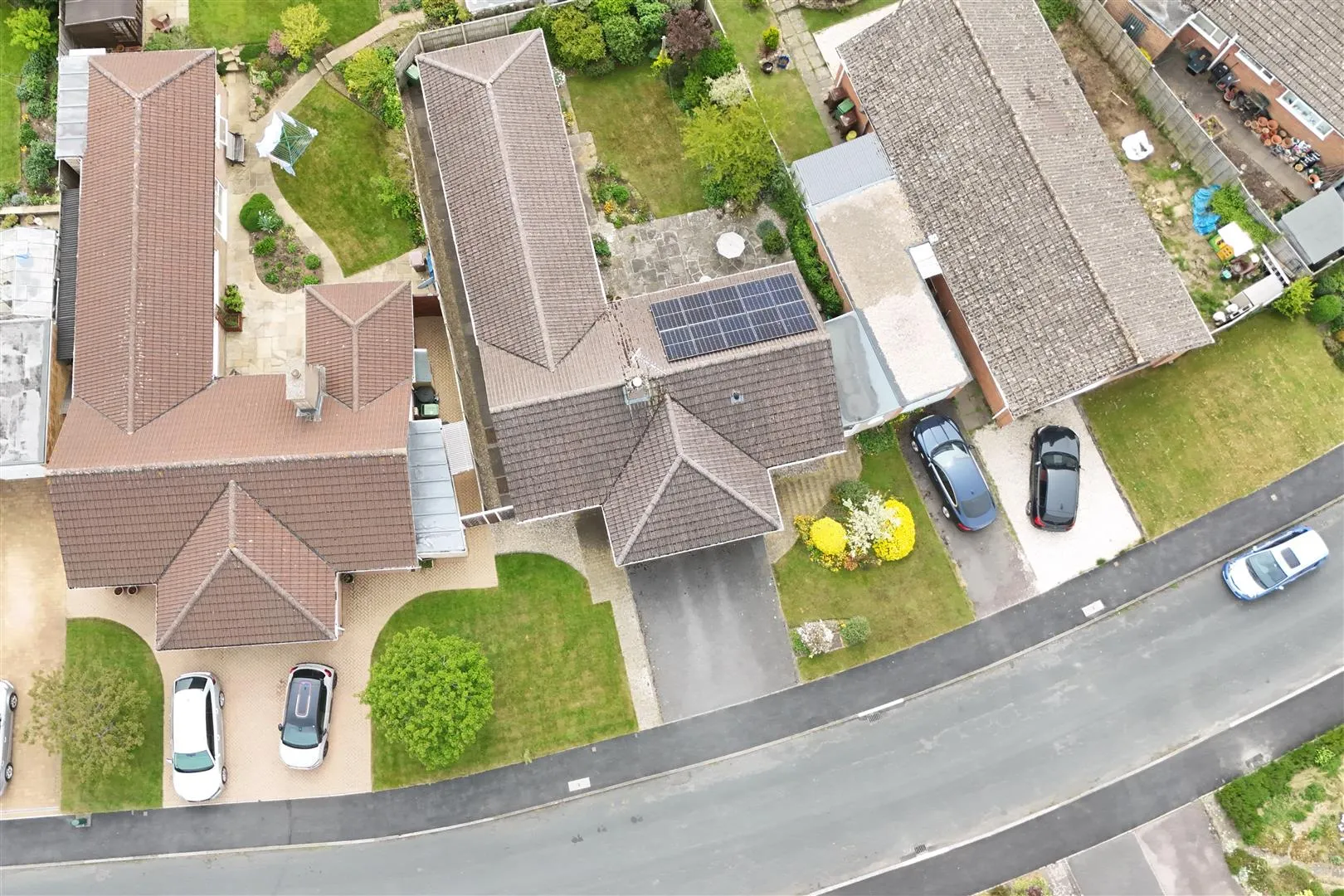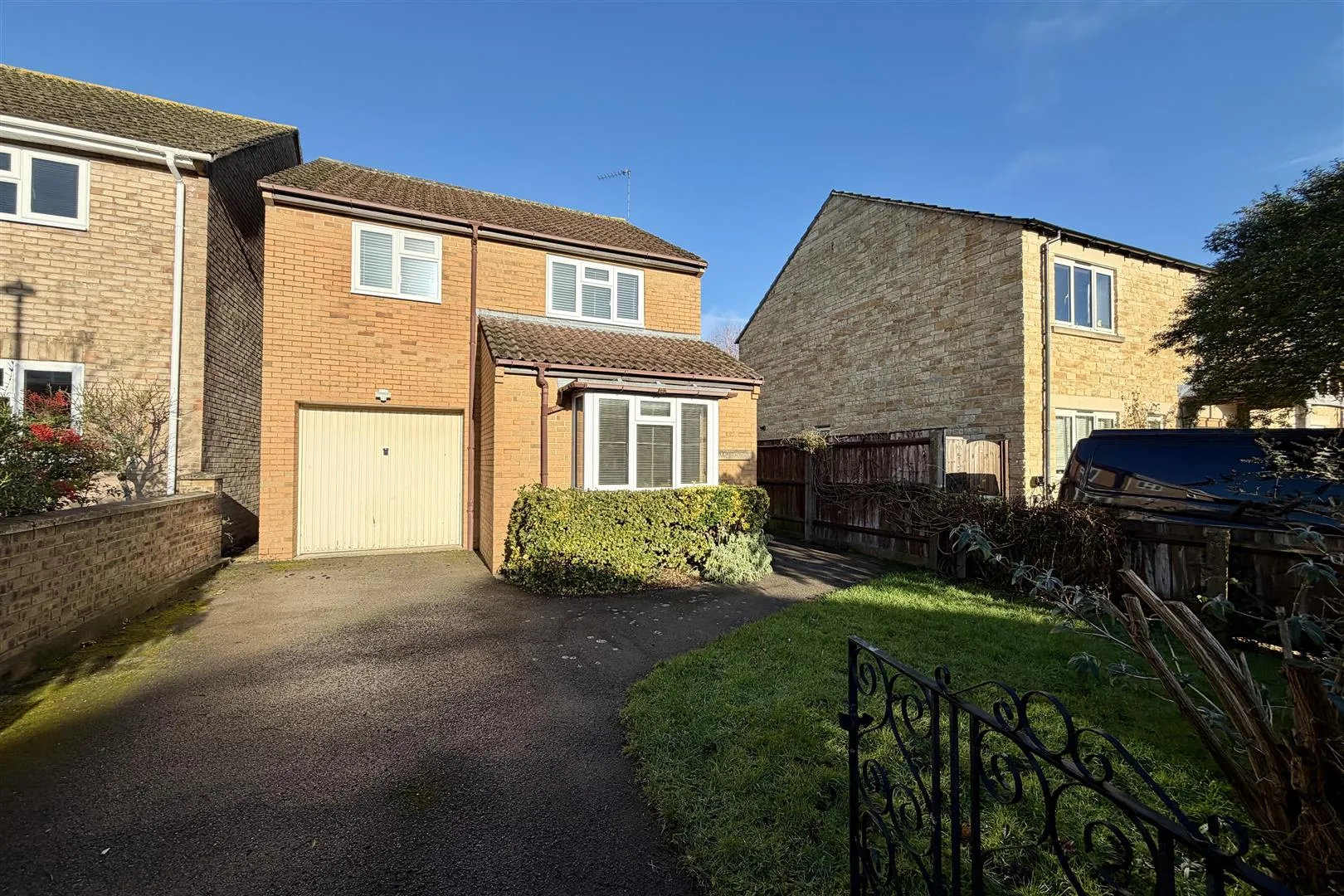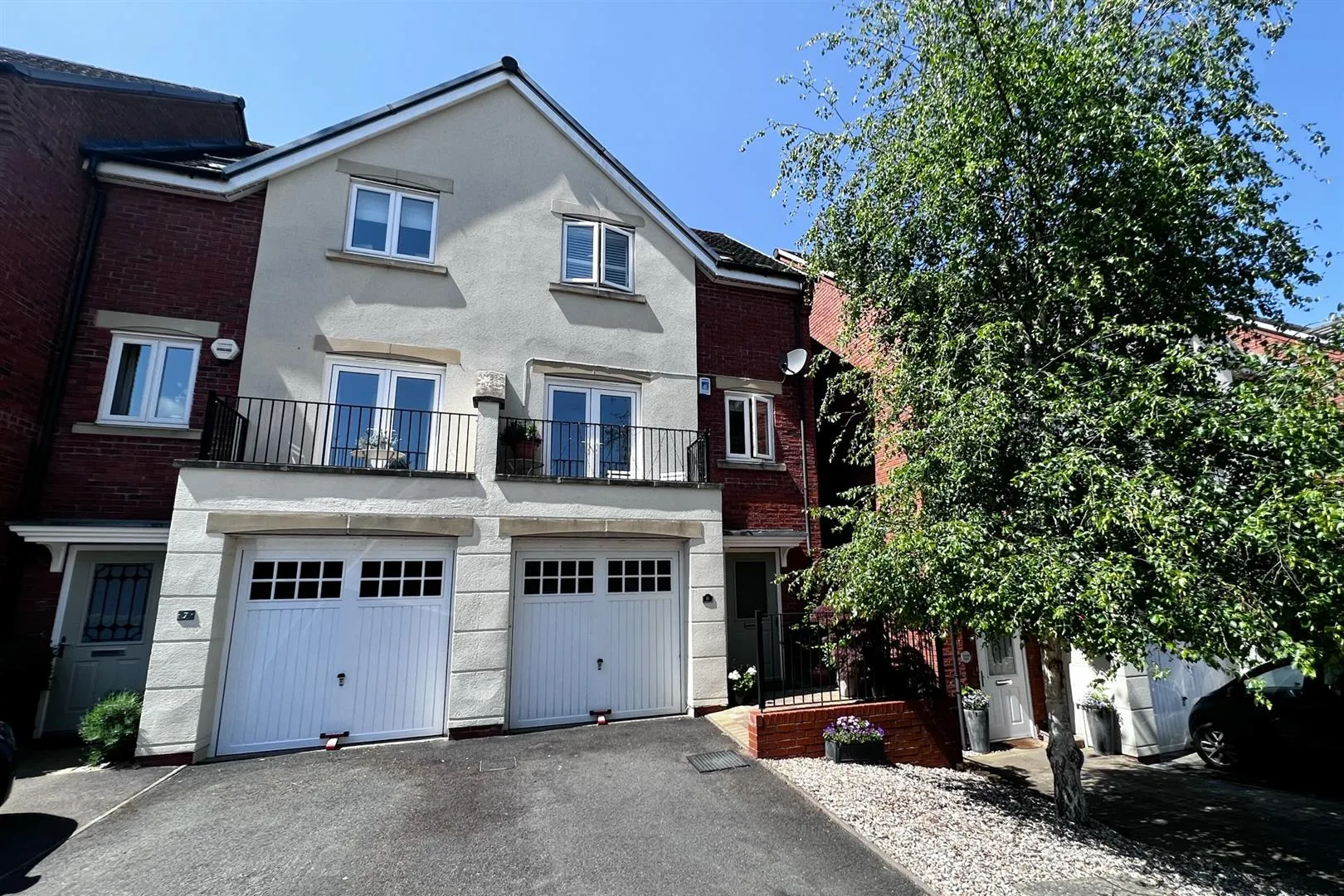Highland Road is an attractive area and includes a number of detached single storey dwellings and individual properties. No 26 is positioned towards the end of this no through road set back with its own double width drive.
A traditional four bedroom detached family home located within walking distance of Balcarras School in the heart of Charlton Kings. The house has been decorated throughout, newly carpeted and has a new bathroom suite. There is off road parking, garage and garden. It is available on a long term basis if required.
St Michaels Close is a small select development of modern property in Charlton Kings. The property is positioned on a generous plot and has also been extended on the ground floor. It provides three floors of living accommodation. On entering the property the hallway leads to a fabulous, fully integrated kitchen with dining area that leads directly to the the garden. On the first floor the sitting room has a balcony to enjoy a reflective moment with bedroom 3 and family bathroom completing the accommodation on this level. On the second floor the Master bedroom has built in wardrobes and en suite. A generous second bedroom has ample space for a home office if required. Garden: c.42'9 x 16' (13.03m x 4.87m) The rear garden enjoys a sunny aspect with the upper part having a sizable paved limestone terrace neatly flanked by planted beds. Steps lead to the lower section with further seating area and water feature with reservoir. There is also rear pedestrian access. The integral garage can be accessed directly from the hallway. Agents Note: St Michaels Close is a private road and each resident pays a small contribution towards its upkeep. The Managing Agents of the communal areas is FirstPort. The service charge is £286 per half year. Further benefits include double glazing, gas fired central heating and Virgin Media is available for connection. There is also an outdoor socket to the front of the drive.


