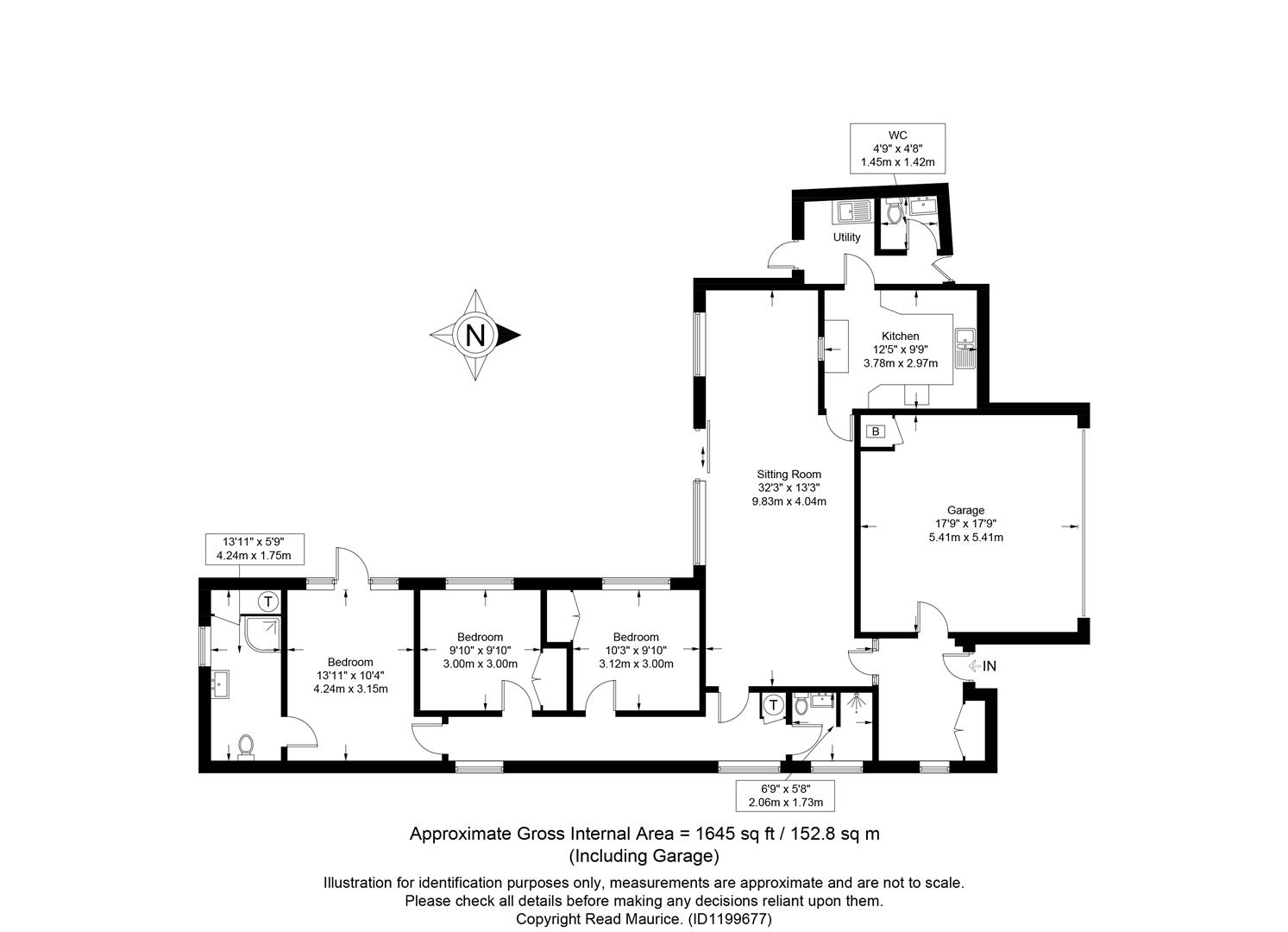Highland Road, Cheltenham GL53 9LT
- £695,000
ABOUT THIS PROPERTY
THE PROPERTY
Highland Road is an attractive area and includes a number of detached single storey dwellings and individual properties. No 26 is positioned towards the end of this no through road set back with its own double width drive. On entering the property, the hall has storage for coats and leads through to the main living areas. A side door provides access to the 17’ x 17’ integral garage which has an electric up and over door.
The main living room has large, glazed doors leading to the garden. 33’ in length provides able space for a generous sitting area which has the bonus of an inset contemporary living flame coal effect fire. There is also space for dining and a particularly useful office area.
The kitchen faces the front of the property and is adequately fitted with a range of fitted storage cupboards, plumbing for domestic appliances and a serving hatch to the dining area. The side door leads to the utility room which has access to both the front and rear of the property and a cloakroom.
All three bedrooms are positioned to the side of the main living room with the main bedroom having an en suite shower room and a door to the garden. There is a further shower room for guests to use.
A lovely feature of the property is the enclosed, mature, and easy to keep garden. A paved terrace allows for the perfect sitting area to entertain or Al fresco dining whilst taking in the spectacular views over Leckhampton Hill and beyond. A side return provides useful storage for garden refuse and the side passageway is secured via a locked wrought iron gate. A neat lawn provides excellent kerb appeal to the front.
AGENTS NOTE
Solar PV is installed and has a capacity of producing 3 – 7.5kw/h. It also provides the property with a feed in tariff which due to the southerly aspect produces useful income to lower the household energy bills. It is also double glazed with heating by a gas fired boiler.
DOWNLOADS
PROPERTY REEL
LOCATION MAP
OPEN GOOGLE MAPS-
Postcode: GL53 9LT
CONTACT AGENT
More property from Agent
- Jason Maurice









































