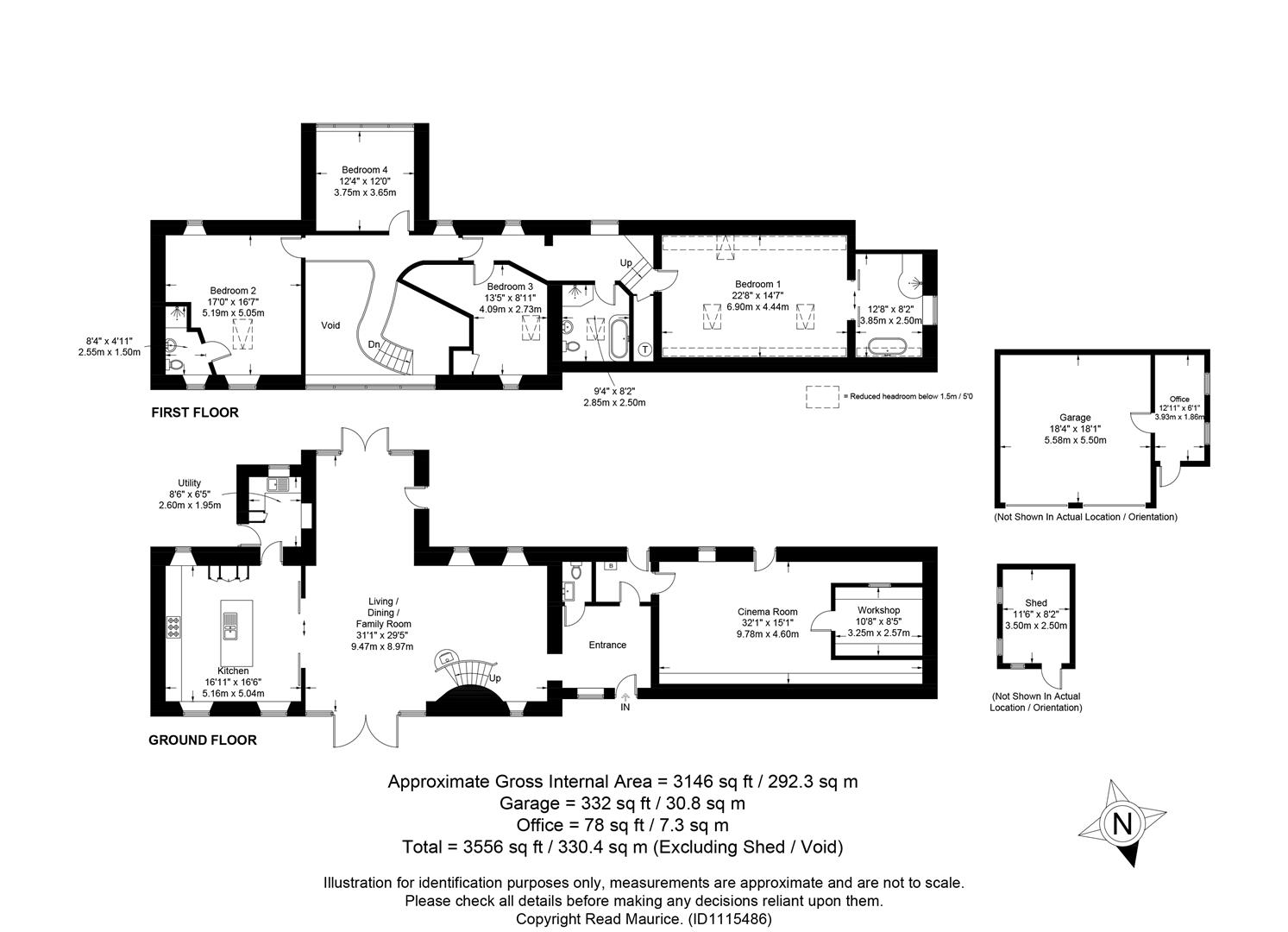Little Haresfield, Standish, GL10 3DR
- £950,000
ABOUT THIS PROPERTY
An attractive Grade II Listed barn conversion improved by the current owners set in a small and charming development of just 4 properties in a hamlet to the outskirts of Stonehouse.
The principal entrance to West Barn is via the entrance hall situated at the front of the property. There is a guest cloakroom, boot room and access to a cinema room and workshop which forms part of the original barn with attractive features including a hay trough, beams and exposed brick walls.
The impressive living/dining and family room benefits from a full width run of windows providing good natural light and generous proportions, wood burning stove and access to the pretty front and rear gardens.
The modern kitchen/breakfast room is adjacent and features a wealth of floor and wall mounted cupboards with integral appliances and granite work surfaces. There is also a central island perfect for entertaining and leads to a useful utility room.
The first floor is accessed via an elegantly curved feature staircase leading up to the landing area. There are a total of four good sized bedrooms at this level, the main bedroom with a generous en-suite bathroom room and there is also a further modern en-suite shower room and family bathroom. All bedrooms enjoy vaulted ceilings with a mixture of gable end windows and Velux.
Internally there are features including under floor heating throughout, stone flooring, exposed beam work, Cat 5 cabling and super-fast Giga Clear broadband connection. Worthy of note is the large amount of natural light enjoyed from the numerous interesting window and door apertures.
West Barn is accessed via a private access road leading to 5 properties in total. The location enjoys a lovely rural setting with open fields adjacent to the driveway. The barn itself has secure electric gated access leading to a large gravelled parking area and a detached double garage with power/light, useful storage and has the benefit of a home office adjacent.
To the rear there is an open lawned area with mature hedged boundary, flower and shrub boarders and a large patio area perfect for al fresco dining. Gated side access leads to the front gravelled parking area.
DOWNLOADS
PROPERTY REEL
LOCATION MAP
OPEN GOOGLE MAPS-
Postcode: GL10 3DR
CONTACT AGENT
More property from Agent
- Jason Maurice



































































